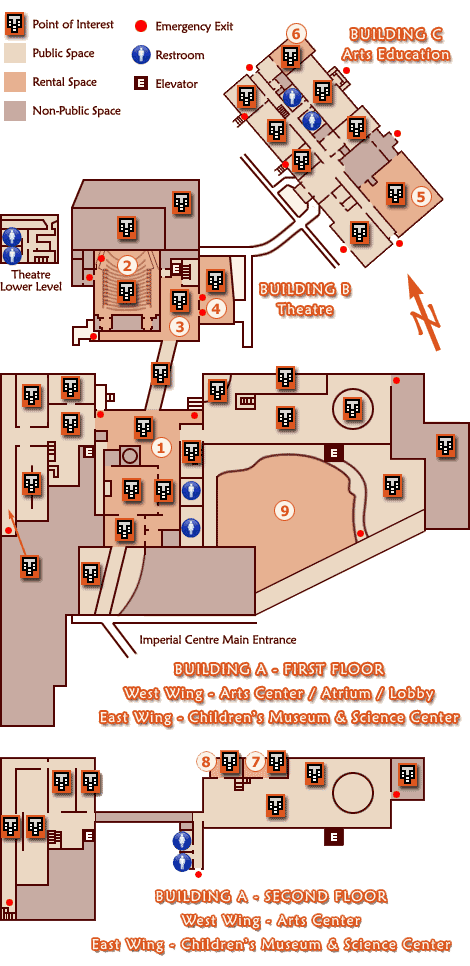Theatre
Theatre Seating: 300
Location: Building B
Site: 2
Theatre (including lobby)
Theatre Seating: 300
Location: Building B
Site: 2 & 3
Studio Theatre
Size: 2,550 square feet
Reception (Standing): 225
Banquet (Seating): 140
Location: Building C
Site: 5
Theatre Lobby
Size: 1,810 square feet
Reception (Standing): 130
Banquet (Seating): 75
Location: Building B
Site: 3
Fiber Studio
Size: 890 square feet
Reception (Standing): 65
Banquet (Seating): 45
Classroom Seating: 36
Location: Building C
Site: 6
Main Common Area
Size: 7100 square feet
Reception (Standing): 350
Banquet (Seating): 210
Location: Building A, west wing, 1st floor
Site: 1
Museum Courtyard (outside)
Size: 16,500 square feet
Reception Standing: 800
Banquet Seating: 400
Location: Building A, east wing, 1st floor
Site: 9

Theatre Lobby, Terrace, & Sculpture Courtyard (based on Theatre Lobby & Terrace)
Size: 3,870 square feet
Reception Standing: 290
Banquet Seating: 170
Location: Building B
Site: 3 & 4
Studio Theatre
Size: 2,550 square feet
Reception Standing: 225
Banquet Seating: 140
Location: Building C
Site: 5
Theatre Terrace & Sculpture Courtyard (all outside, based on Theatre Terrace)
Size: 2,060 square feet
Reception Seating: 160
Banquet Seating: 95
Location: Building B
Site: 4
